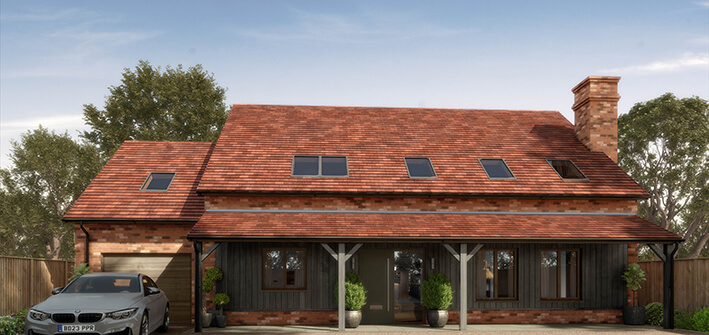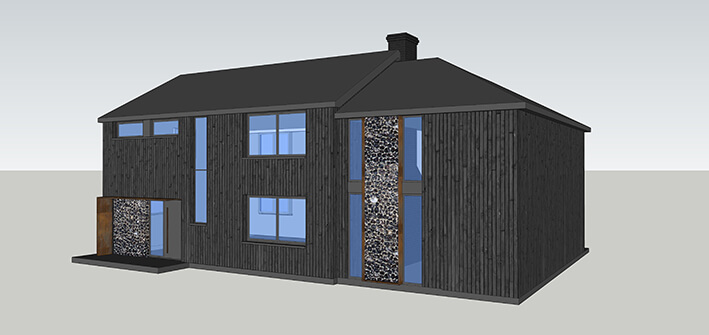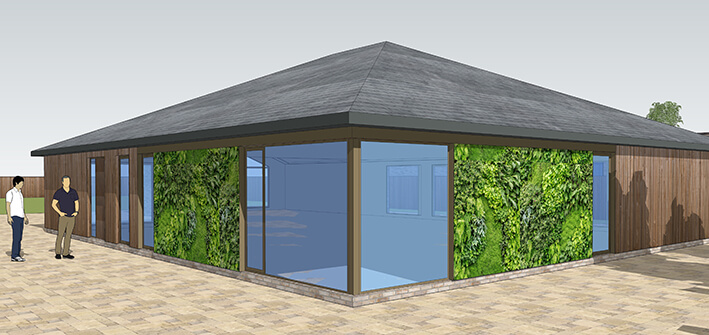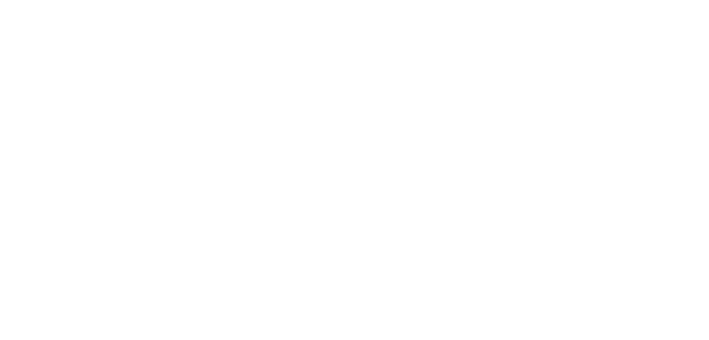Architectural Design
Planning a renovation, extension, or new build? Our Architectural Department, led by Natalia Braithwaite, brings over 17 years of experience in residential and small commercial projects.
From initial concept through planning and execution, our team of architectural assistants and consultants ensures a smooth and timely process. Whether you’re a homeowner or a developer, we offer tailored solutions to bring your vision to life.
Get in touch for a free, no-obligation consultation
Architectural Design Services Tailored to You
At Virtus Design, we specialise in bespoke architectural design services that turn your vision into reality. Based in Leatherhead, we work with homeowners, developers, and commercial clients across Surrey to create intelligent, functional, and beautifully crafted spaces.
Whether you're planning a home extension, loft conversion, new build, or renovation, our experienced team offers a complete architectural service, from initial concept and planning drawings to building regulations, 3D visualisations, and project support. We simplify the process, help you make informed decisions, and ensure your project runs smoothly from start to finish.
Architectural Drawings & Plans
We produce high-quality architectural drawings that serve as the foundation of every successful project. Our detailed plans include:
-
Floor plans
-
Elevations
-
Sections
-
Roof plans
-
Site layout drawings
These documents are tailored to meet planning authority requirements and help builders and engineers understand your project clearly. Whether you're submitting for planning approval or starting construction, we ensure everything is covered with precision.
3D Visualisations & Concept Design
Our 3D architectural renderings give you a realistic view of your project before work begins. Whether you're exploring internal layouts or visualising your extension in the context of your home, our visualisations help:
-
Improve design clarity
-
Showcase your project to planning officers
-
Align the team around one vision
They’re particularly useful for homeowners who struggle to interpret traditional 2D plans and want to feel confident in the final outcome.
Latest Projects
From modern new builds to timeless restorations, our portfolio spans a wide range of bespoke projects. We collaborate closely with clients, structural engineers, and skilled trades to ensure every detail is executed to the highest standard. Explore our work and see how we turn concepts into exceptional spaces.

Land adjoining The Gables, West Horsley
Currently under construction, a unique setting, individually design and sited, a real one of. A 4-5 bedroom chalet bungalow available to view and purchase.

Glebe Road, Dorking
A refurbishment project involving 1960s house revamp, using charred wood and locally prominent flint stone walls. A two storey side extension provides additional accommodation and internal alterations bring the 1960s layout into modern living standards.

Willows Lodge, Westerham
A replacement bungalow in green belt, featuring open plan living, bedroom suites and natural materials throughout – timber cladding and living walls.
Smart, Innovative
Design Solutions
Whether you’re extending, renovating, or building from scratch, our expert team will guide you every step of the way.
From Concept
to Completion
Our architect-led team ensures your project is designed with style, functionality, and planning compliance in mind.
Residential &
Commercial
Expertise
We bring 17+ years of experience to homes and small commercial projects, delivering seamless, high-quality designs.
Why Choose Virtus Design?
Here’s why homeowners and developers trust us:
-
Clear, fixed pricing with no hidden costs
-
Fast turnaround on drawings and applications
-
Local knowledge of planning policies and officers
-
Highly visual approach with 3D renders and walkthroughs
-
Dedicated project support from concept to completion
We blend creativity with technical knowledge to help you get the most out of your space and budget.
Frequently Asked Questions
Do I need planning permission for my project?
Not always. Many home extensions fall under permitted development. We’ll review your plans and advise whether a full application is needed.
How long does it take to get drawings?
Typically, architectural drawings take 1–2 weeks to complete after the initial site survey. This can vary depending on the complexity of the design.
What’s the difference between planning drawings and building regulation drawings?
Planning drawings are used for gaining planning permission, while building regulation drawings include technical details for construction and compliance with building control.
Can you help if my application is refused?
Yes — we can revise your design, address any objections, and re-submit the application on your behalf.
Areas We Cover
Virtus Design provides architectural services throughout Surrey, including:
-
Leatherhead
-
Dorking
-
Cobham
-
Walton on Thames
- Guildford
If you’re unsure whether we cover your location, just get in touch.
Every Page Contact Form
"*" indicates required fields
